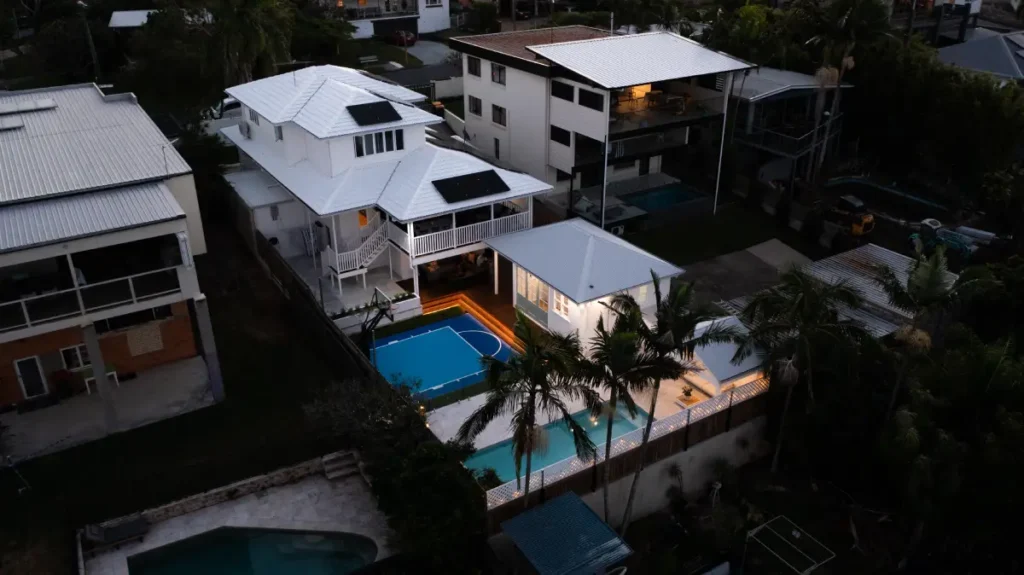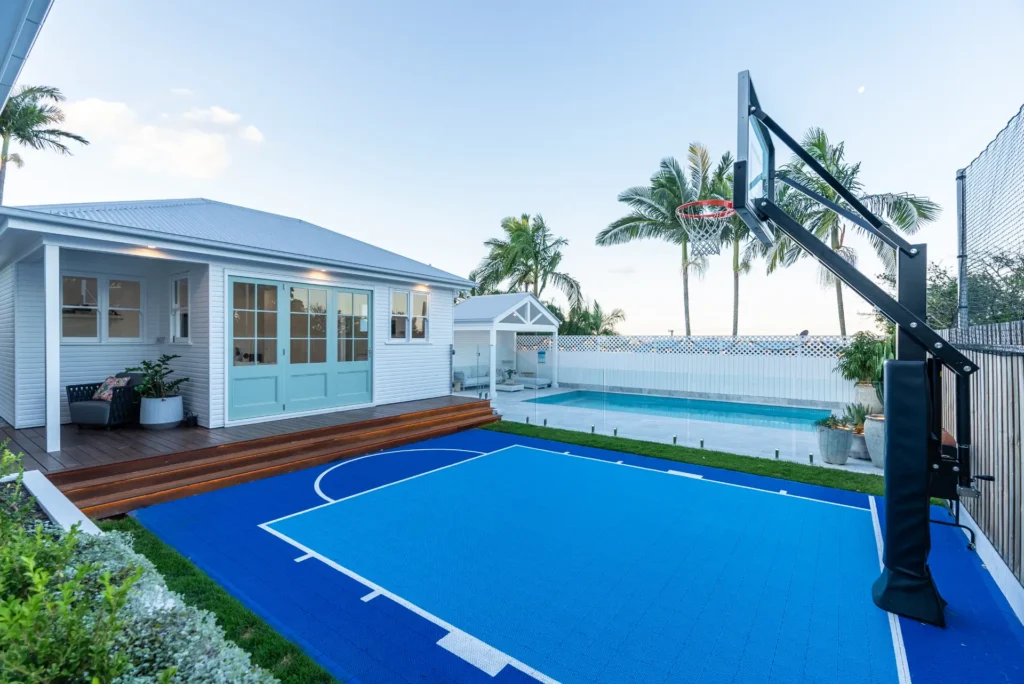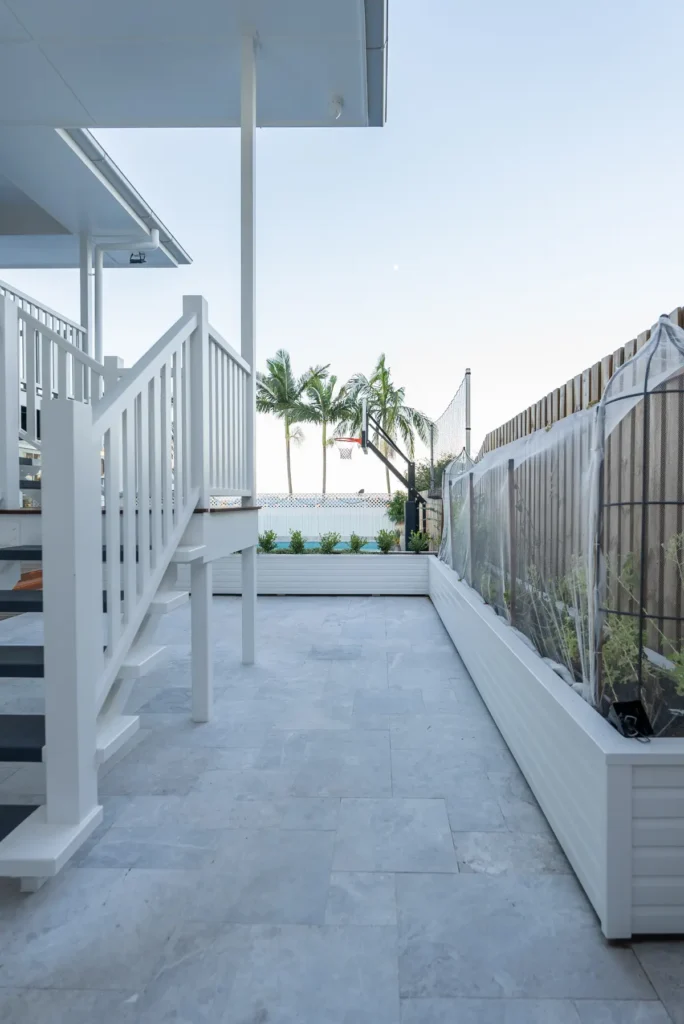Balmoral Property Transformation
From a structurally classic Queenslander to a multi-functional family haven in Balmoral, QLD

This Balmoral project was more than a renovation – it was a transformation. The homeowners approached Waddell Projects with a clear goal: enhance their home for lifestyle and functionality, while creating dedicated spaces for extended family, entertainment, and everyday living.
The client wanted to update their Queenslander-style home with modern features while respecting the property’s character. Their vision included a fully self-contained granny flat for visiting parents, a custom-designed kitchen, and a luxurious outdoor space complete with a pool house, sauna, basketball court, and outdoor shower — all while improving site flow with new stair access, electronic gates, a moped shed, and upgraded security.
Design Journey & Build Expansion
Originally based on a draftsperson’s drawings, the project began with a clear vision but soon grew as the family saw opportunities to enhance their lifestyle. What started as a straightforward plan evolved into something more ambitious, reflecting their desire for a home that felt complete and personal.
Working with Waddell Projects, the family chose to include features such as a sauna and a shower, elevating the space with added comfort and luxury. Each idea was carefully integrated to ensure cohesion, with the team maintaining open communication and attention to detail. The result was a home that exceeded expectations, creating a thoughtful and unique living environment.

Construction Challenges & Solutions
Though the home already had Development Approval in place, the build came with several complexities. Sloping land, close boundaries, and unexpected underground pipework created challenges that required careful management.
Waddell Projects addressed each issue with proactive planning, expert site management, and clear communication. By adapting quickly and coordinating trades effectively, the team delivered practical solutions that kept the project on track and ensured progress continued with minimal disruption. The result was a smooth build despite the hurdles, with quality outcomes maintained at every stage.

Material Highlights & Finishes
To preserve a seamless aesthetic, the team incorporated VJ panelling throughout the new structures to reflect the heritage character of the original Queenslander. This detailing was carried through to the granny flat and sauna, ensuring consistency across old and new spaces.
Every finish was selected with care to balance comfort, function, and longevity. The home was also repainted to align with the updated exterior, tying the entire property together as one cohesive design. The result is a renovation that honours tradition while delivering a refreshed and enduring look.

The End Result
This extension has completely transformed the property into a sanctuary designed to support every aspect of the family’s lifestyle. What was once a traditional home is now a versatile space that embraces multigenerational living, caters to active pursuits, and provides the perfect setting for relaxed entertaining. The design ensures that every family member, from grandparents to children, has a space that feels comfortable, functional, and connected.
One of the key additions was the fully self-contained granny flat, offering privacy and independence while maintaining proximity to the main home. This has allowed the property to evolve into a true multigenerational household, with flexible accommodation for extended family, visiting relatives, or even future guests. The inclusion of this space reflects a thoughtful approach to modern living, where family support and independence can exist side by side.
This extension has completely transformed the property into a sanctuary designed to support every aspect of the family’s lifestyle. What was once a traditional home is now a versatile space that embraces multigenerational living, caters to active pursuits, and provides the perfect setting for relaxed entertaining. The design ensures that every family member, from grandparents to children, has a space that feels comfortable, functional, and connected.
One of the key additions was the fully self-contained granny flat, offering privacy and independence while maintaining proximity to the main home. This has allowed the property to evolve into a true multigenerational household, with flexible accommodation for extended family, visiting relatives, or even future guests. The inclusion of this space reflects a thoughtful approach to modern living, where family support and independence can exist side by side.
